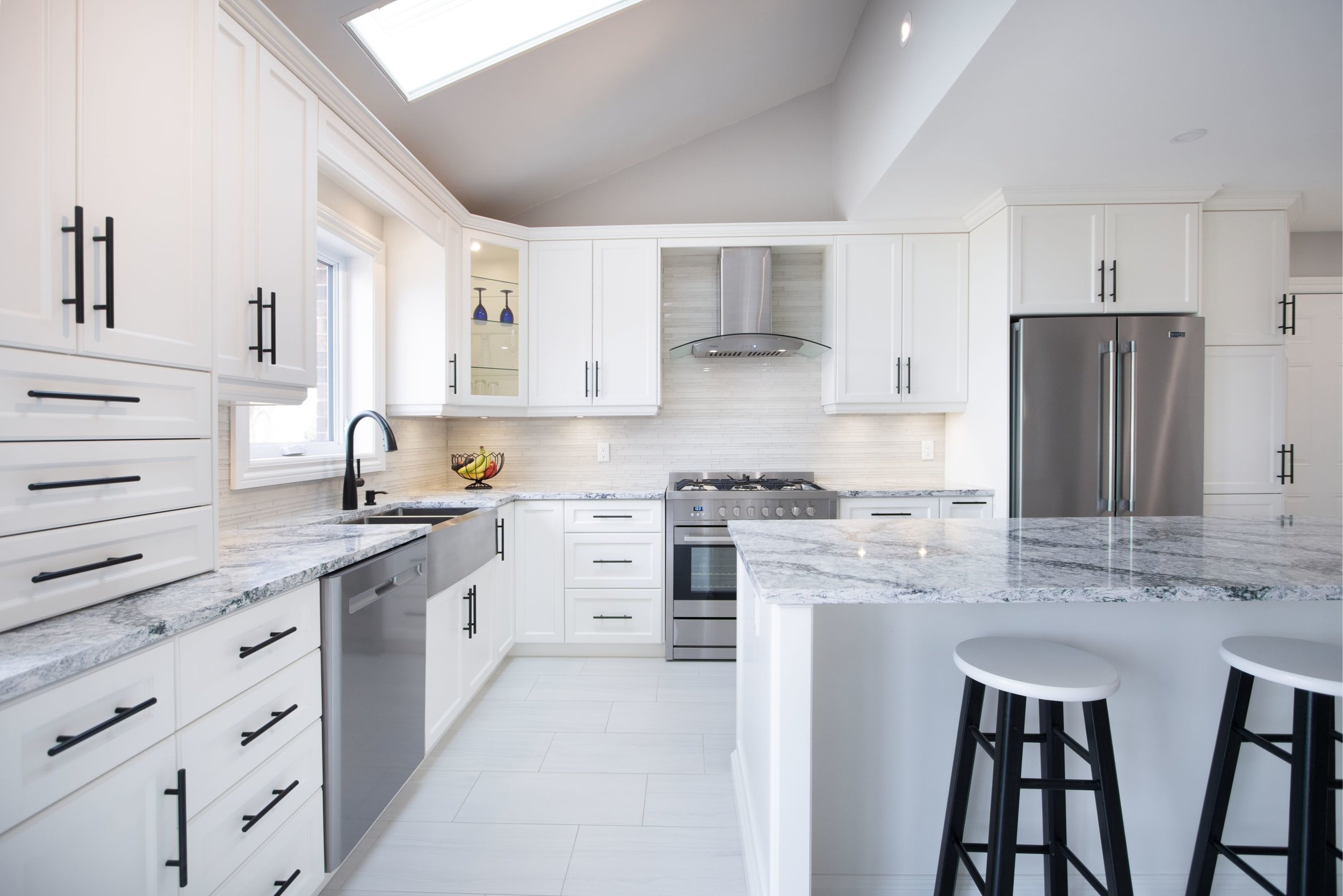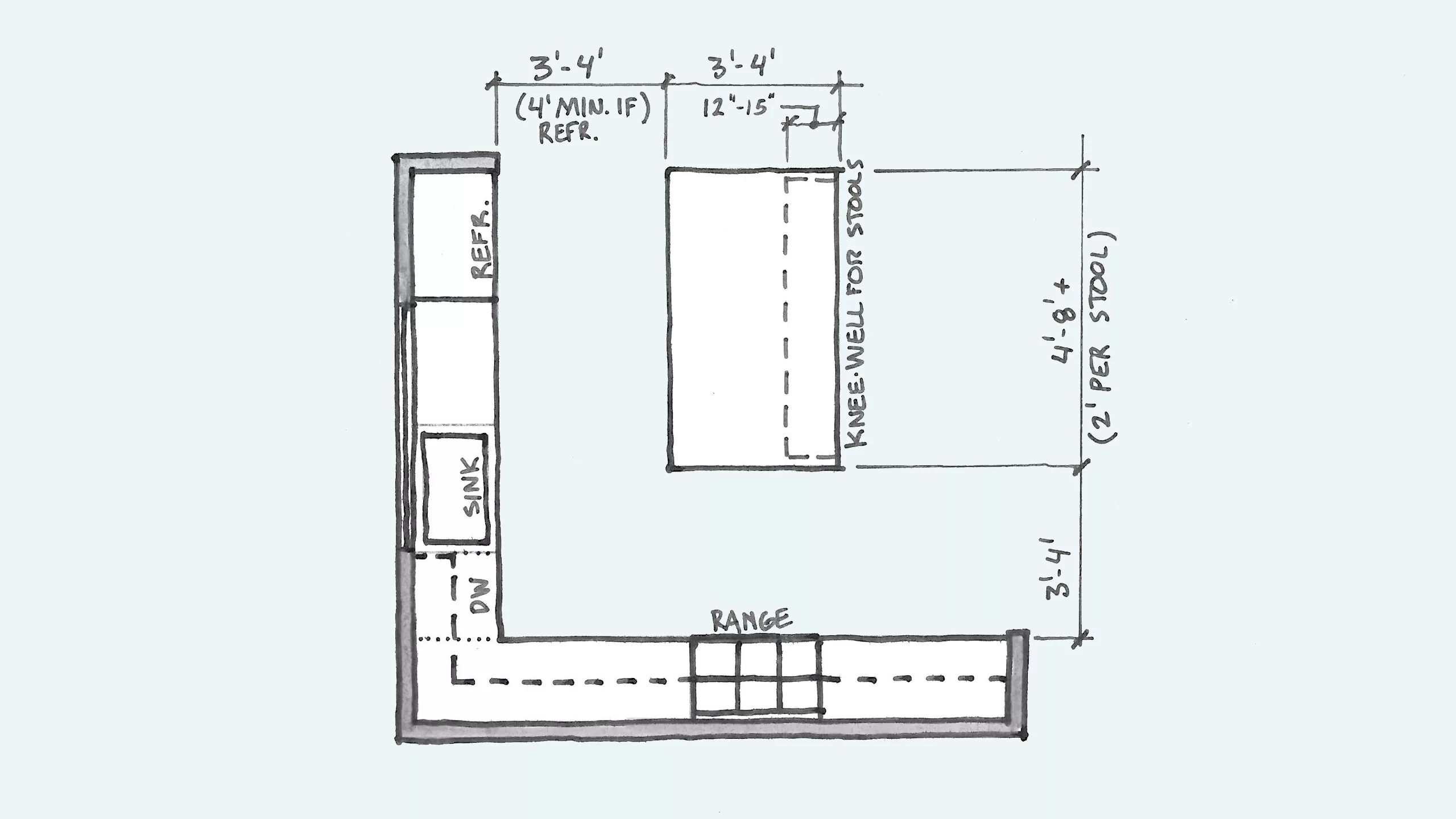Ideal Distance for Functionality and Comfort

A well-designed kitchen is a joy to work in, and a key element of that is the placement of your kitchen island. The distance between your island and wall cabinets is crucial for creating a comfortable and efficient workspace, particularly when it comes to the “work triangle” formed by the island, sink, and refrigerator.
Impact of Island Distance on Accessibility and Workflow
The distance between your kitchen island and wall cabinets significantly affects how easily you can move around your kitchen, access appliances, and prepare meals. Too close, and you’ll feel cramped and struggle to maneuver. Too far, and you’ll find yourself constantly traversing the kitchen, wasting time and energy.
- Accessibility: A comfortable distance allows you to easily access both the island and wall cabinets without bumping into each other. You should be able to open cabinet doors and drawers without obstruction, and move freely around the island without feeling constricted.
- Workflow: The distance impacts the efficiency of your workflow. If you’re constantly bumping into cabinets or the island, you’ll find yourself working slower and less efficiently. A well-planned distance allows for smooth transitions between tasks, reducing wasted time and effort.
Minimum and Maximum Distances for Common Kitchen Layouts
The ideal distance between your island and wall cabinets depends on the size and layout of your kitchen, the size of your island, and your personal preferences. However, there are some general guidelines to consider.
- Minimum Distance: A minimum distance of 42 inches (107 cm) is generally recommended to ensure enough space for comfortable movement and access to both the island and wall cabinets. This distance allows for easy passage, opening doors, and using appliances.
- Maximum Distance: The maximum distance depends on the size of your kitchen and the layout of your island. In most cases, a maximum distance of 60 inches (152 cm) is ideal, providing ample space for movement and a sense of openness without feeling too spread out.
Optimizing Island Placement Based on Kitchen Features
When planning the placement of your kitchen island, consider the following factors:
- Appliances: If you have a large refrigerator or other bulky appliances, ensure there is enough space around the island to allow for easy access and movement. For example, if you have a large double-door refrigerator, you might need to increase the distance between the island and the wall cabinets to accommodate its width.
- Windows and Doors: Ensure the island doesn’t obstruct any windows or doors, allowing for natural light and easy access to the kitchen. You might need to adjust the distance between the island and the wall cabinets to avoid blocking these features.
- Traffic Flow: Consider the natural flow of traffic in your kitchen. The island should not be placed in a way that creates bottlenecks or makes it difficult to move around.
Factors Influencing Distance Choice

The ideal distance between a kitchen island and wall cabinets isn’t a one-size-fits-all solution. Several factors influence the optimal spacing, ensuring functionality and comfort in your kitchen.
Island Size
The size of your kitchen island plays a significant role in determining the ideal distance from the wall cabinets. A larger island naturally requires more space to allow for comfortable movement and accessibility. A smaller island, on the other hand, can be placed closer to the wall cabinets, maximizing space efficiency.
For instance, a large island with a seating area requires ample space for comfortable dining and movement around the island. In contrast, a smaller island primarily used for food preparation can be positioned closer to the wall cabinets, creating a more compact and efficient workflow.
Kitchen Layout
The layout of your kitchen greatly influences the optimal distance between the island and wall cabinets. Open-plan kitchens, which seamlessly integrate the kitchen with other living areas, typically require more space around the island to maintain a sense of flow and avoid obstruction.
An open-plan kitchen with a large island positioned far from the wall cabinets allows for a spacious and inviting atmosphere, facilitating social interaction.
In contrast, galley kitchens, characterized by their linear design, often necessitate a closer distance between the island and wall cabinets to maximize space efficiency and create a more streamlined workflow.
Traffic Flow and Circulation
The distance between the island and wall cabinets should facilitate smooth traffic flow and circulation around the island. This ensures easy movement for cooking, dining, and social interaction without feeling cramped or obstructed.
A minimum of 42 inches is recommended for comfortable traffic flow around the island, allowing for easy movement and preventing collisions.
Consider the primary functions of the island and the potential for traffic flow around it when determining the distance. For example, an island used for both food preparation and dining requires more space than an island primarily used for food preparation.
Wall Cabinet Height and Overhead Lighting, Distance between kitchen island and wall cabinets
The height of the wall cabinets and the presence of overhead lighting can influence the ideal distance between the island and wall cabinets.
Higher wall cabinets require more clearance above the island to avoid bumping your head, while lower cabinets may necessitate a closer distance for convenient access.
Similarly, overhead lighting, especially pendant lights, should be considered when determining the distance. The placement of the lights should not obstruct views or create shadows over the island.
Design Considerations and Visual Impact: Distance Between Kitchen Island And Wall Cabinets

The distance between your kitchen island and wall cabinets plays a significant role in the overall aesthetic of your kitchen. It’s not just about functionality; it’s about creating a visually balanced and harmonious space that reflects your personal style.
Island-to-Wall Cabinet Distances and Their Visual Impact
The distance between your island and wall cabinets directly influences the visual impact of your kitchen. A narrow distance can create a sense of closeness and intimacy, while a wider distance can make the space feel more expansive and airy. Here’s a table illustrating how different distances can affect the visual appeal of your kitchen:
| Distance (in inches) | Visual Impact |
|———————|———————————————–|
| 36-42 | Creates a cozy and intimate atmosphere. |
| 48-54 | Offers a balanced feel, providing both openness and functionality. |
| 60+ | Creates a spacious and airy feel, ideal for larger kitchens. |
Creating a Balanced and Visually Appealing Space
To achieve a balanced and visually appealing kitchen, consider these tips:
* Consider the size of your kitchen: A larger kitchen can accommodate a wider distance between the island and wall cabinets, while a smaller kitchen might require a narrower distance.
* Use color and texture to create visual interest: Light colors and smooth surfaces can make a space feel larger, while darker colors and textured surfaces can create a more intimate feel.
* Incorporate contrasting elements: This can help to break up the space and create visual interest. For example, you could use a dark countertop on the island and a light countertop on the wall cabinets.
* Pay attention to the flow of traffic: The distance between the island and wall cabinets should allow for easy movement around the kitchen.
Countertop Overhangs and Decorative Elements
Countertop overhangs can add visual interest and functionality to your kitchen island. They can create a more defined space between the island and wall cabinets, and they can also provide a place for seating or additional storage.
Decorative elements can also be used to enhance the visual harmony of your kitchen. For example, you could use decorative lighting fixtures, artwork, or plants to add visual interest and personality to the space between the island and wall cabinets.
Lighting Techniques to Highlight the Space
Lighting plays a crucial role in creating the desired ambiance and highlighting the space between the island and wall cabinets. Consider these lighting techniques:
* Pendant lighting: This can add a touch of elegance and create a focal point above the island.
* Recessed lighting: This provides even and consistent illumination throughout the space.
* Under-cabinet lighting: This highlights the countertops and creates a warm and inviting atmosphere.
* Accent lighting: This can be used to highlight specific features, such as a decorative element or a piece of artwork.
Distance between kitchen island and wall cabinets – You want to make sure there’s enough space to comfortably move around your kitchen island, right? A good rule of thumb is to leave at least 42 inches between the island and any wall cabinets. If you’re looking for a smaller cabinet option, consider a 24 x 36 wall cabinet , which can help you maximize storage without taking up too much space.
This way, you can still have that spacious kitchen you’re dreaming of.
When planning your kitchen layout, the distance between your kitchen island and wall cabinets is crucial for comfortable movement and workflow. It’s not just about the space between the island and the cabinets themselves, but also about the structural support of those cabinets.
Choosing the right wall cabinet support brackets can ensure your cabinets are securely anchored, especially if you’re going for a tight fit between the island and the wall. This will not only prevent any potential sagging or instability, but also create a visually appealing and functional space.